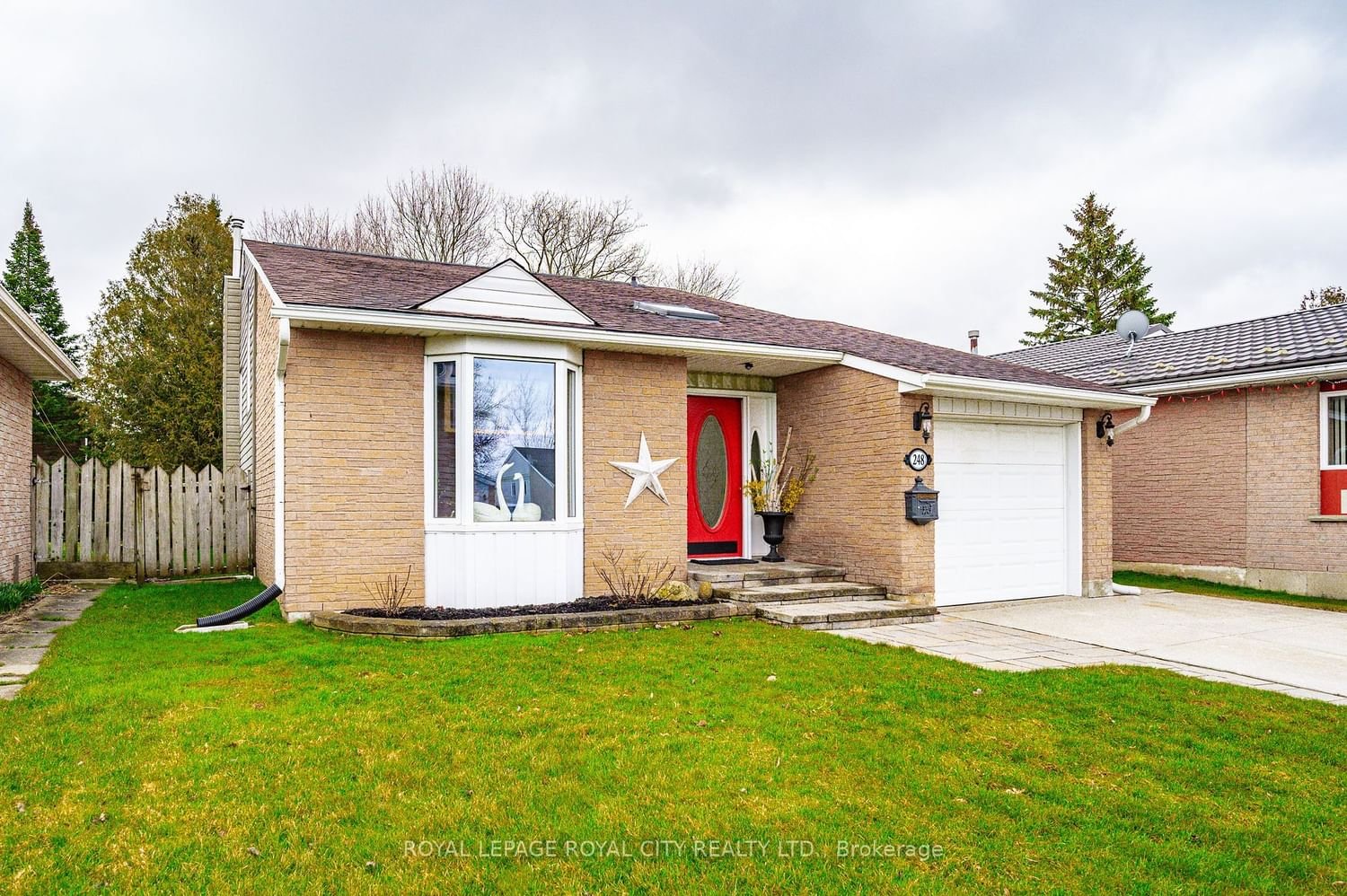$744,999
$***,***
3-Bed
2-Bath
700-1100 Sq. ft
Listed on 4/8/24
Listed by ROYAL LEPAGE ROYAL CITY REALTY LTD.
Welcome to this charming, well maintained three bedroom backsplit which has it all! It shares the convenience of having a great location and character, while giving you all the comforts of home. The living room area is spacious with high ceilings and leads you to an open concept dining room which brings in a lot of natural light. You also have the added feature of having two bedrooms with a sliding door access to the backyard. There is a 2-tiered back deck with a pergola ideal for your hot tub and relaxing in your private, beautifully landscaped oasis. The finished basement has a second 3 piece bathroom, an office, a large family room with a fantastic fireplace and a custom bar for entertaining. This home is perfect for retirees or small families, so don't miss out on this unique gem of a home and book your showing today!
X8214254
Detached, Backsplit 3
700-1100
8+6
3
2
1
Attached
5
31-50
Central Air
Finished, Full
N
Brick
Forced Air
Y
$3,640.64 (2023)
< .50 Acres
155.00x40.00 (Feet)
